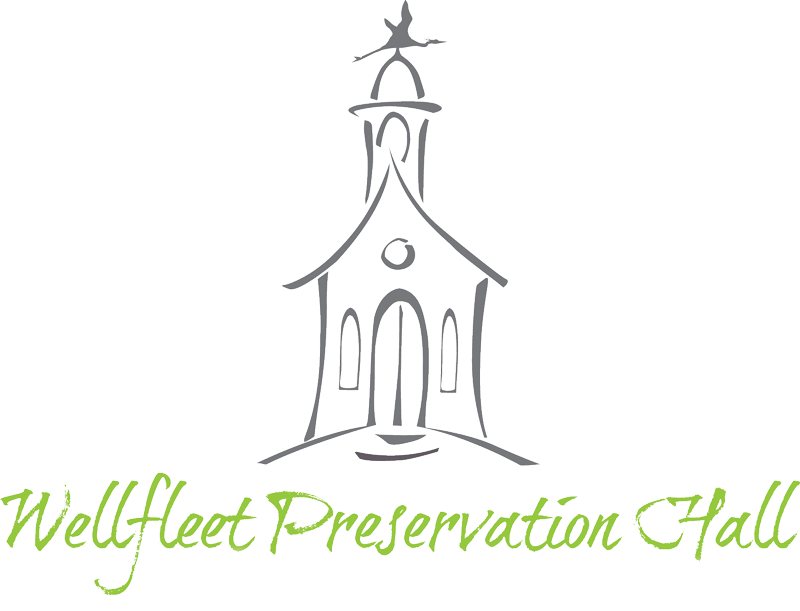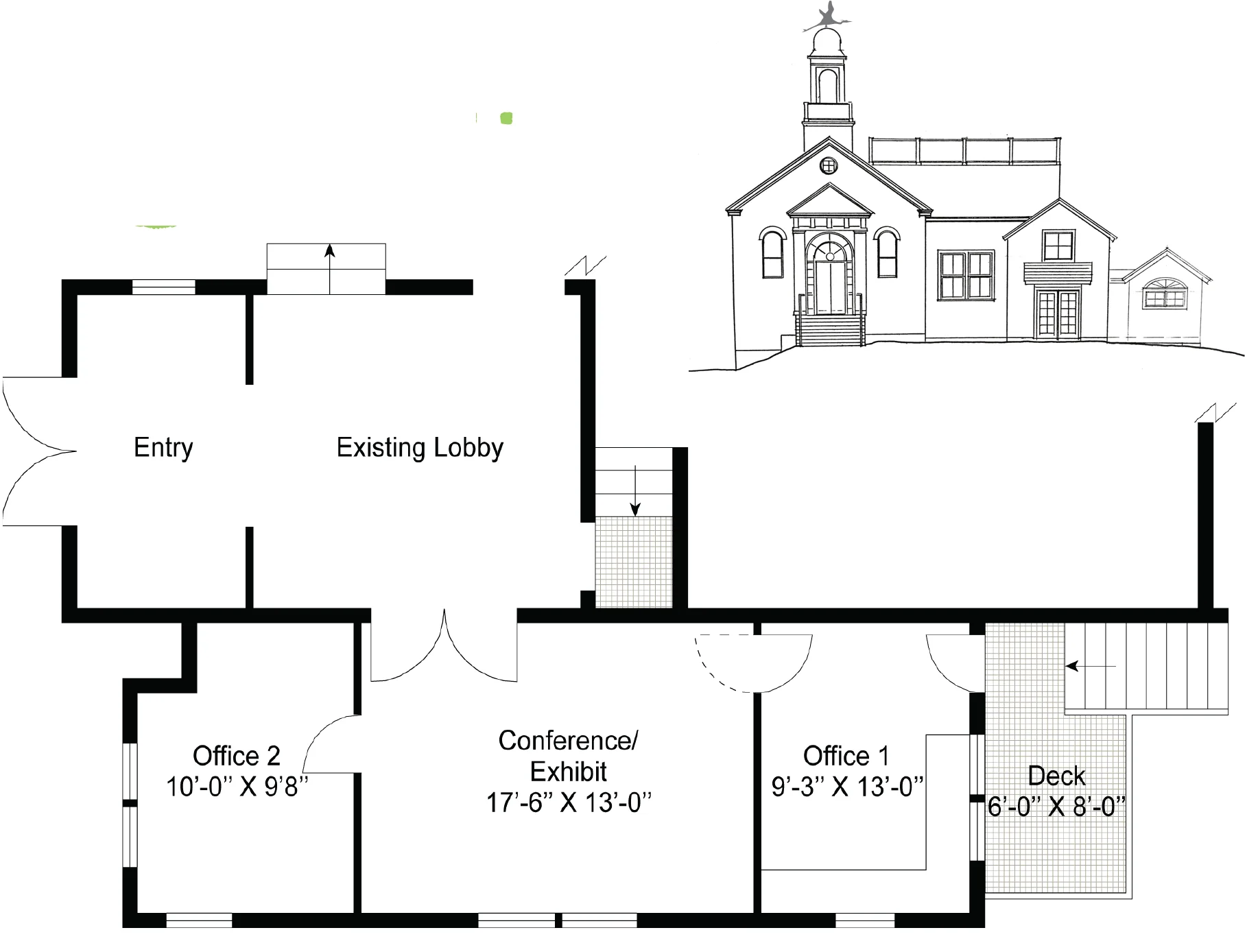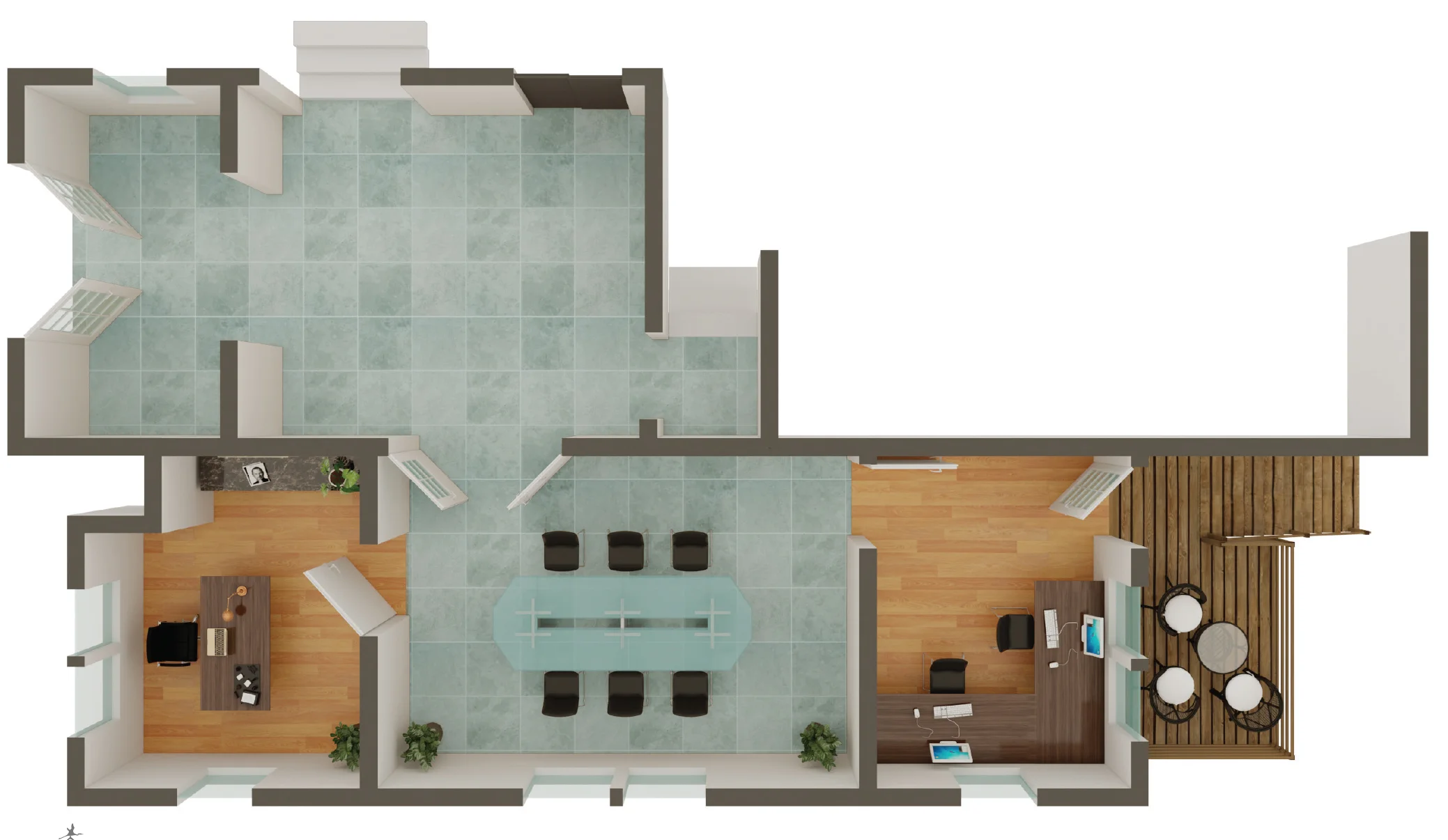Who knew seven years ago when the doors opened to the community that by 2018 we would be hosting 700+ programs annually as well as multiple special and private events?
Who knew that the Hall staff would grow from one to five over these years? Or that over 100 volunteers would join us? Now we know and now we know we must add some additional space.
Here’s the PLAN! As the Hall has added more programming, more community meetings and more staff to plan and execute those activities, it has become clear that we must build a multi-purpose room to be used for those community meetings, gatherings, classes and art exhibits as well as much needed office space for staff and volunteers. A full basement will provide vital storage space.
SPECIFICALLY this means breaking through the existing lobby wall to build a 40x13 foot addition on the side of the building that faces the bank. The location will minimize the effect of any change to the view of the building from Main Street, thus retaining the essential character of the building’s historic facade. Plans also include landscaping and outdoor lighting in the gardens, slate roof repairs, furnishings and acoustical mitigation.
Initial architectural drawings have been completed and bids received from several construction firms indicate the total project can be completed for
approximately $500,000. We plan to begin building in November 2018 and finish before the high season of 2019. Wellfleet Preservation Hall’s Mission is to create and nurture community connections. We imagine and generate year-round opportunities for the community to learn, grow, celebrate and enjoy the Outer Cape. We provide experiences for all generations, support economic vitality through the promotion of arts and culture, and protect and preserve the Hall.
We hope you will join in helping us provide Preservation Hall with more room to breathe!






